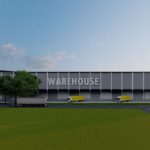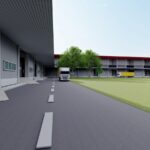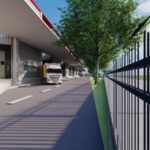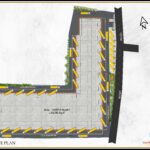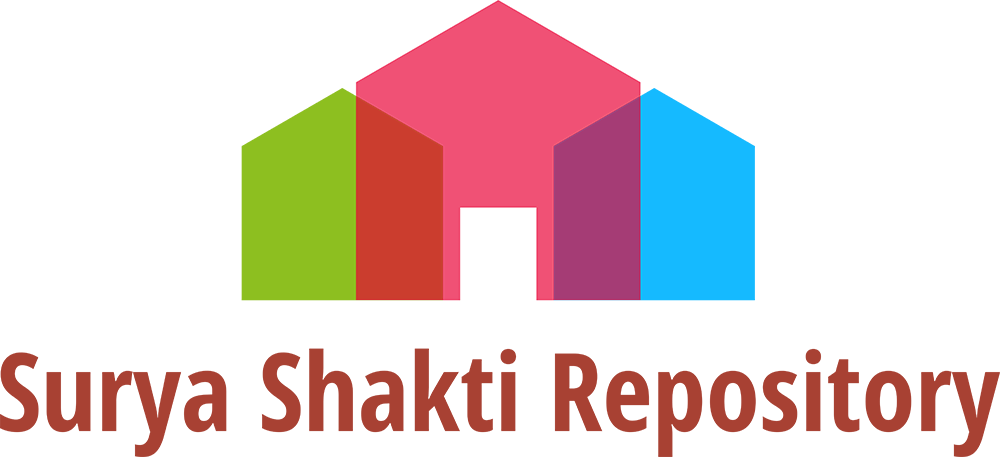
In the current world, every business needs space close to the city to help meet the customer requirements. With the growing demand for the warehouse space around Bangalore, and keeping in view the accessibility to Eastern part of Bangalore, connectivity to Chennai Expressway, Tirupati connectivity, surrounding Industrial areas, land utilization benefits, Surya Shakti made a footprint in the warehouse space with 4.75 acrepropertyat IOCRoad,Hoskote.
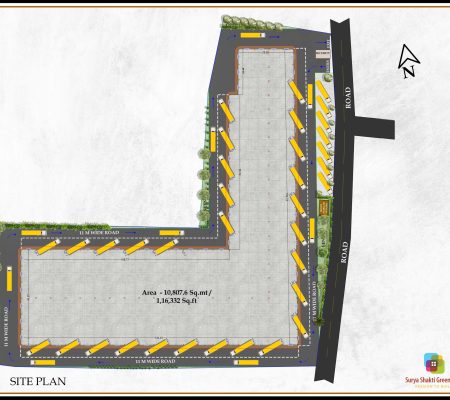
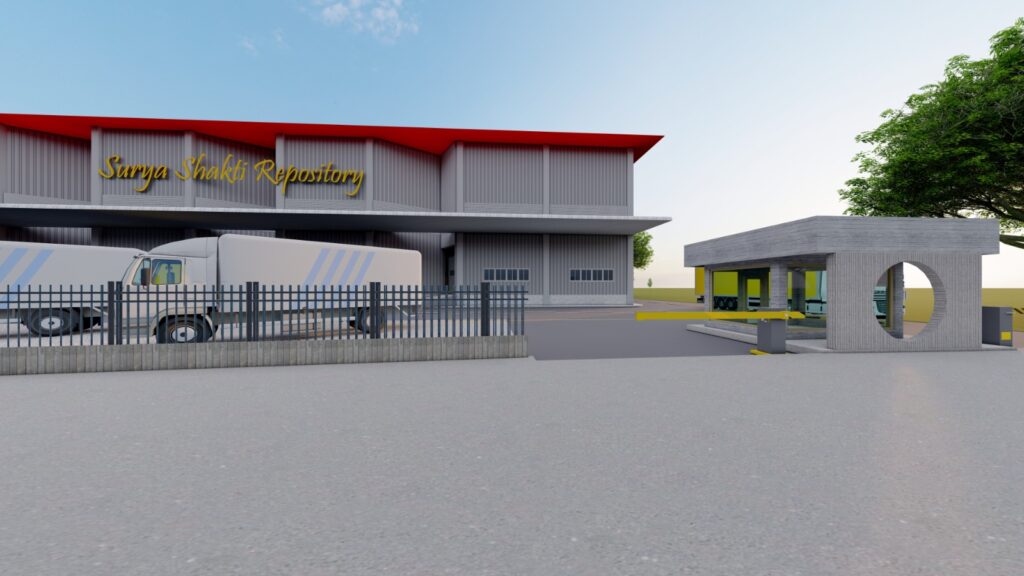
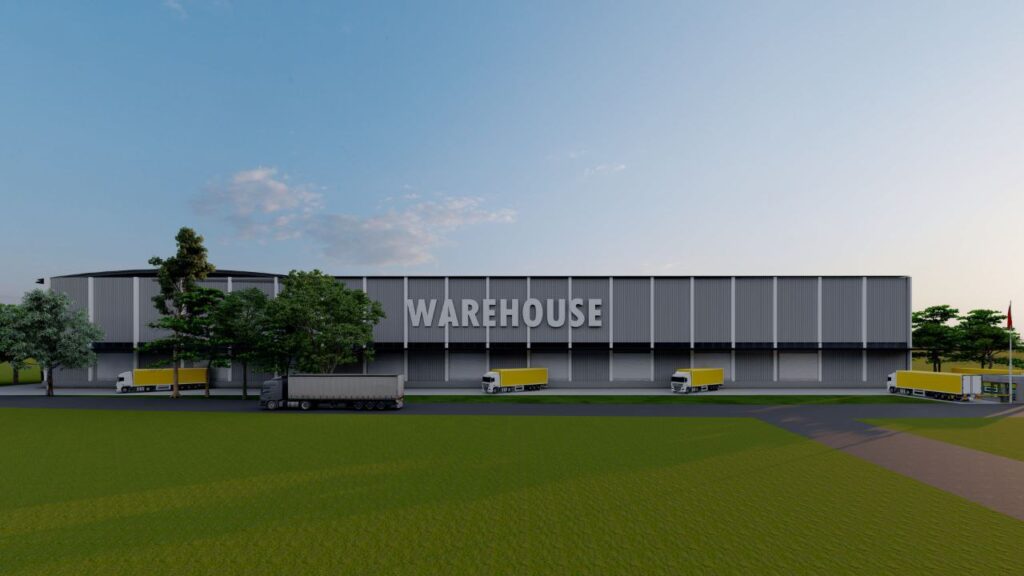
Designed for maximum space utilization with Larger spans and no centre column to the extent possible. The truck / the loading and unloading bay will be fully covered with 6mt canopy ensuring the material is always safe and free from getting wet. The structure is designed keeping sustainability in view by allowing maximum natural sunlight to pass through and air louvers for air circulation through side walls to minimize the power consumption. The structure is capable of withstanding the solar panels installation load.
Safety is of prime importance in all our projects. From single entry / exit points to security guards, cctv cameras we employ safety measures to ensure safety at all costs.
- HTPA approved building plan
- Large Column Spans
- Ample Natural Light Through Side Walls
- Louvers for Air Circulation
- 100 KVA Connected Load
- Fire Protection System
- 24 Hour Power Backup
- 24x7 Security
- Sufficient Truck Parking
- 1.5 km from Chennal Express Corridor
- Borewell Water Supply
- Sewage Treatment Plant
- Rain-water Harvesting
Project Configuration
- Total Land Area – 4.75 Acres
- Total Built up area – 1,16,000 Sq. ft
- Structure : Clear height of 12 mt at eaves
- Finished floor at 1.2 mt above Ground level

